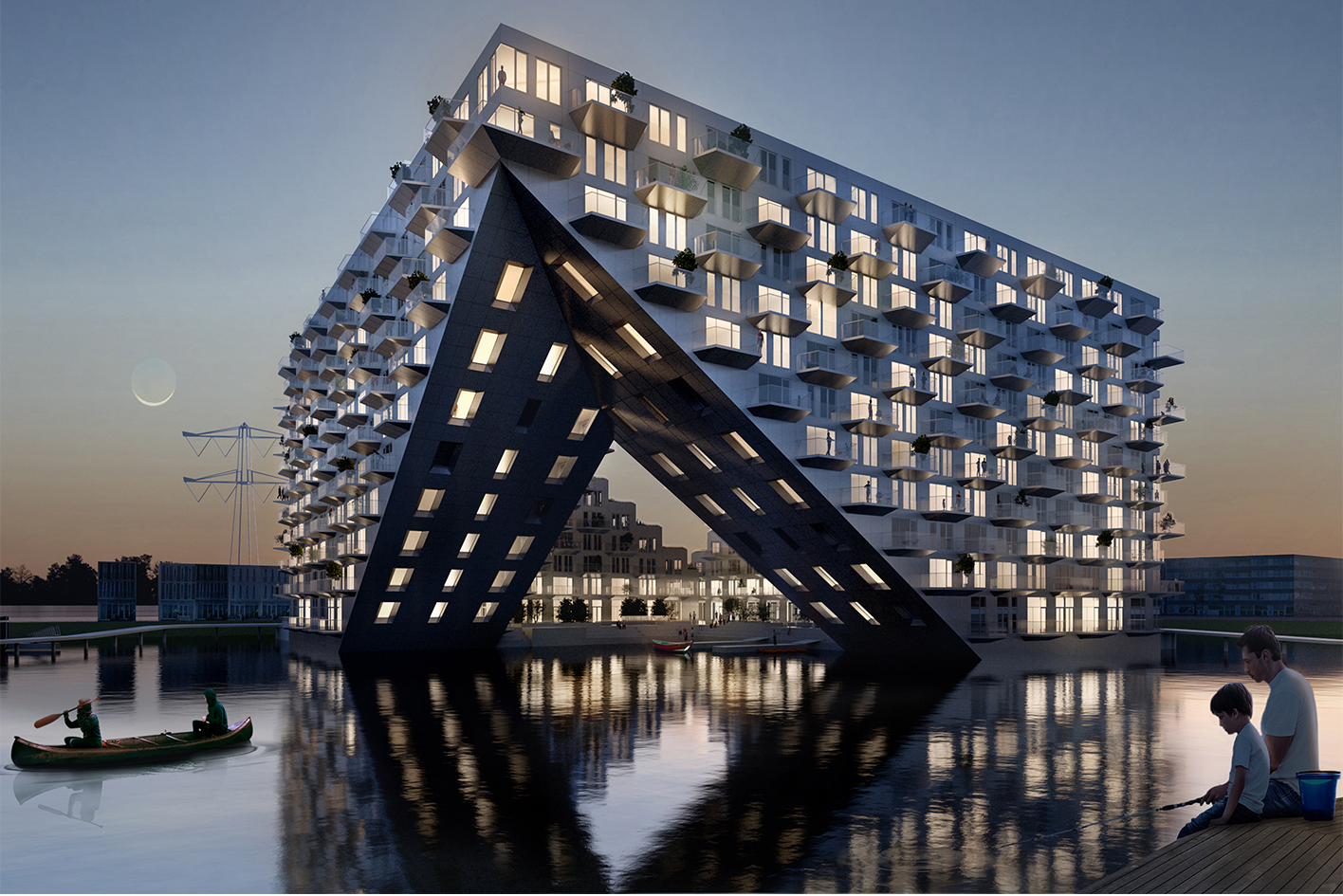
11 Jul Amsterdam’s Iconic Waterfront Sluice House
ADF MAGAZINE | By Ellen Boonstra
ICONIC, SUSTAINABLE AND spectacularly stylish, Sluishuis is the latest architectural marvel in development along one of Amsterdam’s uber-cool waterfronts, which also includes landmarks like the NEMO Science Museum, the EYE Film Institute and the luxury Pontsteiger residences. Sluishuis is designed by world-acclaimed Copenhagen architects Bjarke Ingels Group (BIG) and Rotterdam’s Barcode Architects.
Sluishuis – meaning ‘lock gate (sluice) house’ in Dutch – is a high-end residential development of apartments and penthouses located in IJ Lake at the gateway to the hip and happening hotspot of IJburg. Situated east of the capital, on a series of artificial islands raised from the lake, this up-and-coming neighborhood is being likened to London’s trendy Canary Wharf.
The ambitious project boasts 442 cantilevered apartments, ranging in size between 38 and 192 sq.m, with spacious outdoor terraces revealing panoramic views of the lake or inland harbor. Buyers have the option of purchasing a private boat mooring, reached by elevator from their apartment.
Bjarke Ingels, founding partner of BIG, the architectural firm engaged for this project, explains the design narrative. “Sluishuis is conceived as a city block of downtown Amsterdam floating in the IJ Lake, complete with all aspects of city life. Towards the city, the courtyard building kneels down to invite visitors to climb its roof and enjoy the panoramic view of the new neighborhoods on the IJ. Toward the water, the building rises from the river, opening a gigantic gate for ships to enter and dock in the port/yard.”
To further create a lively, boat-minded community, Sluishuis includes 34 permanent moorings for houseboats, a sailing school and a bird island. There will also be a restaurant and possibly an artisanal beer brewery run on locally purified water.
Sustainability is at the heart of the complex which has been designed to be highly durable and energy-efficient, using environmentally-friendly materials as much as possible. The development includes a dedicated solar island to generate electricity, resulting in zero-energy residences. During the construction phase, Sluishuis aims to reduce its carbon footprint by limiting total CO2 emissions and using renewable resources throughout the building. There’s also a strict policy for waste disposal and water drainage, all geared towards minimizing environmental impact.
For Rotterdam-based developer VORM, celebrating their centenary this year, Sluishuis marks their most prestigious project to date. Their impressive portfolio of residential buildings across The Netherlands most notably includes the State Weespertrekvaart, BOLD in Amsterdam North and Binck Blocks in The Hague. For the Sluishuis project they are partnering with Besix, a leading construction company specialized in infrastructure and marine works, and renowned for its expertise in highly complex structures.
Construction of Sluishuis kicked off in December 2018 and is expected to take 40 months, with completion slated for March 2022. Investment is estimated to be upwards of 250 million euros. While the bulk of the units have been purchased by real estate investor Bouwinvest, 73 private buyers still have the chance the snap up one of the remaining apartments. The current asking price for units ranges from 355.000 to 1.635 million euros.
For urbanites who dream of living a chilled-out life by the water, in an incredible location and who value unique architectural buildings, Sluishuis is set to become a landmark property; promising chic quayside living with the city center just a short boat trip away.
Published: www.adfwebmagazine.jp/sluishis



